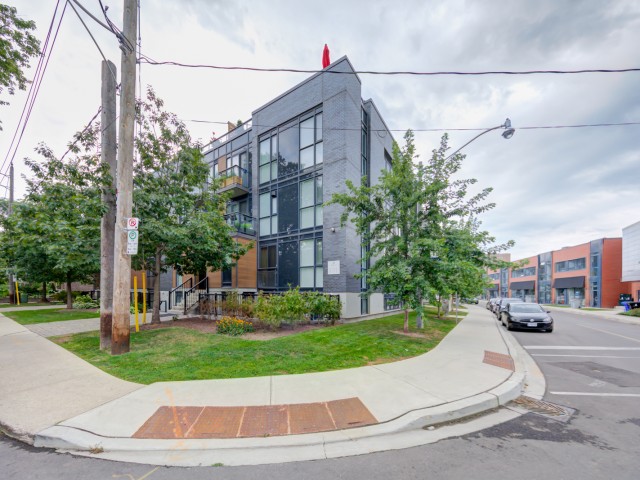EXTRAS: Two Private Balconies plus your own Roof Top Terrace to enjoy! Underground Parking Spot (A20). Only steps to TTC, UP Express, Coffee Shops and Much More. Natural Gas Line for BBQ on Terrace.
| Name | Size | Features |
|---|---|---|
Living | 1.9 x 0.9 m | Laminate, Combined W/Dining, Window |
Dining | Unknown | Laminate, Combined W/Living, Sliding Doors |
Kitchen | 1.0 x 0.8 m | Laminate, Centre Island, B/I Microwave |
Prim Bdrm | 1.7 x 0.9 m | Broadloom, 3 Pc Ensuite, W/I Closet |
2nd Br | 1.3 x 0.9 m | Broadloom, Closet, Window |
Other | 1.3 x 0.9 m | Laminate |
Included in Maintenance Fees






