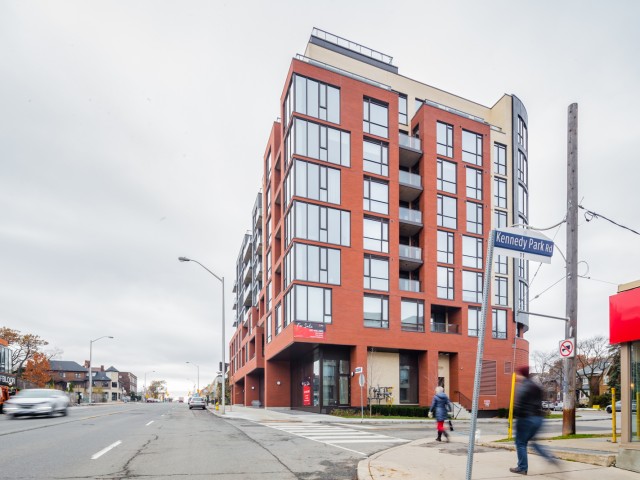EXTRAS: Fisher Paykal Fridge, Miele Dishwasher, Gas Stove, Washer Dryer, Water Filtration System, Custom Cabinets, ELF, EWF, prkng + lckr. Extensively renovated no expense spared, certified plumber and electrician for the renovation+board approval
| Name | Size | Features |
|---|---|---|
Living | 2.1 x 1.0 m | Combined W/Dining, W/O To Balcony, Window Flr To Ceil |
Dining | 2.1 x 1.0 m | Combined W/Living, Pot Lights, North View |
Prim Bdrm | 1.0 x 0.9 m | 5 Pc Ensuite, Heated Floor, W/I Closet |
Den | 0.8 x 0.9 m | B/I Desk, Sliding Doors, Large Closet |
Den | 0.6 x 0.7 m | Sliding Doors |
Kitchen | 2.1 x 1.0 m | Centre Island, B/I Appliances, Open Concept |
Included in Maintenance Fees







