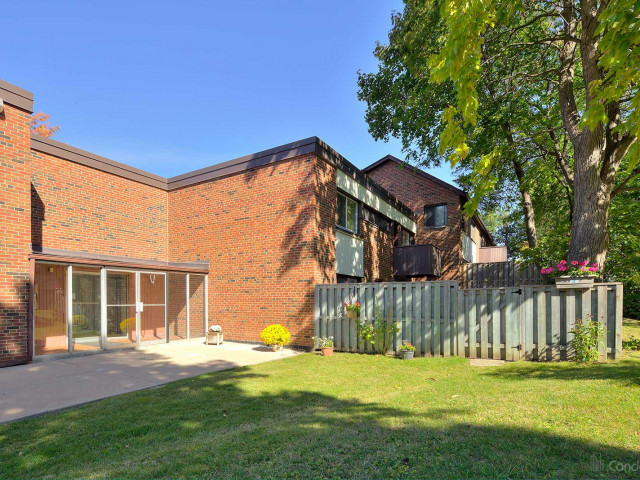EXTRAS: New appliances-Samsung fridge, Bosch cooktop, Bosch dishwasher, Panasonic microwave, Broan nutone range hood, LG wall oven, Wine cooler. Used fridge in bsmnt, countertops, LED lights thru-out, Pot lights thru-out, All ELFs.
| Name | Size | Features |
|---|---|---|
Living | 1.8 x 1.1 m | Hardwood Floor, O/Looks Dining, W/O To Patio |
Dining | 1.1 x 0.8 m | Hardwood Floor, O/Looks Living, Window |
Kitchen | 1.6 x 0.8 m | Hardwood Floor, O/Looks Dining, Breakfast Bar |
Prim Bdrm | 1.4 x 1.0 m | Hardwood Floor, W/I Closet, W/O To Balcony |
2nd Br | 1.1 x 0.9 m | Hardwood Floor, Closet Organizers, Window |
3rd Br | 1.2 x 0.9 m | Hardwood Floor, Closet Organizers, Window |
4th Br | 0.8 x 1.0 m | Hardwood Floor, Closet Organizers, Window |
Rec | 0.9 x 1.2 m | Hardwood Floor, Wet Bar, Quartz Counter |
Laundry | 0.5 x 0.6 m | Porcelain Floor, Stainless Steel Appl |
Utility | 0.8 x 1.0 m | B/I Fridge, Laminate |
Included in Maintenance Fees





