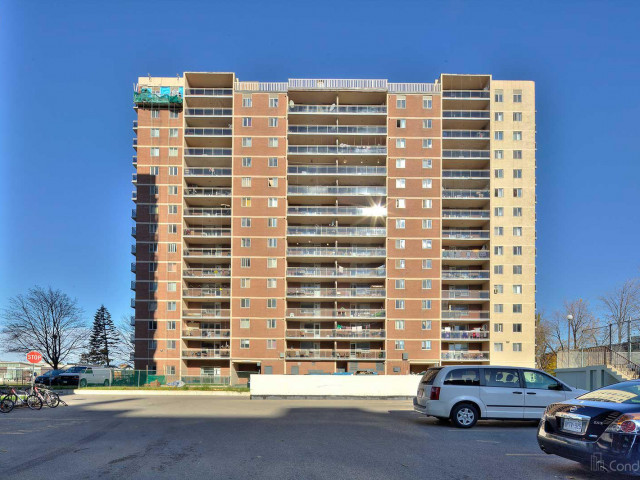EXTRAS: All Existing Electrical Light Fixtures :Existing Stove, Fridge, B/I Dishwasher, Washer
| Name | Size | Features |
|---|---|---|
Living | 2.0 x 1.1 m | Parquet Floor, Combined W/Dining, W/O To Balcony |
Dining | 2.0 x 1.1 m | Parquet Floor, Combined W/Living |
Kitchen | 1.1 x 0.8 m | Ceramic Floor, Open Concept |
Breakfast | 0.8 x 0.8 m | Ceramic Floor |
Prim Bdrm | 1.6 x 1.1 m | Parquet Floor, 2 Pc Ensuite, W/O To Balcony |
2nd Br | 1.4 x 0.9 m | Parquet Floor, Closet, Window |
3rd Br | 1.0 x 0.9 m | Parquet Floor, Closet, Window |
Laundry | 1.0 x 0.4 m | Ceramic Floor |
Bathroom | Unknown | 4 Pc Bath |
Included in Maintenance Fees







