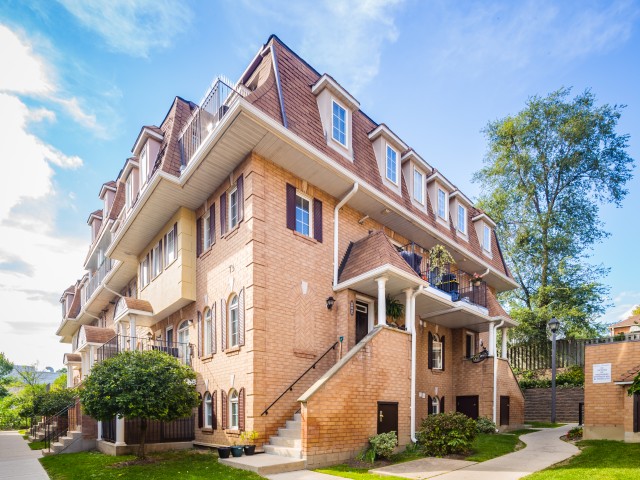EXTRAS: Close walking distance to TTC public transit including the Eglinton LRT, the Humber Trail, Portage Gardens Park & Portage Trail Community School. Close to highways, downtown Toronto & many more conveniences that Toronto living has to offer!
| Name | Size | Features |
|---|---|---|
Kitchen | 0.7 x 0.9 m | Eat-In Kitchen, Stainless Steel Appl, Quartz Counter |
Dining | 1.0 x 2.2 m | Combined W/Living, Open Concept, Laminate |
Living | 1.0 x 2.2 m | Combined W/Dining, Laminate, Large Window |
Prim Bdrm | 0.9 x 1.6 m | 3 Pc Ensuite, W/I Closet, Laminate |
Bathroom | 0.7 x 0.5 m | 3 Pc Bath, B/I Vanity, Porcelain Sink |
2nd Br | 0.9 x 0.9 m | Laminate, Window, Closet |
Bathroom | 0.5 x 0.8 m | 4 Pc Bath, B/I Vanity, B/I Shelves |
3rd Br | 0.9 x 0.9 m | Laminate, Window, Closet |
Included in Maintenance Fees




