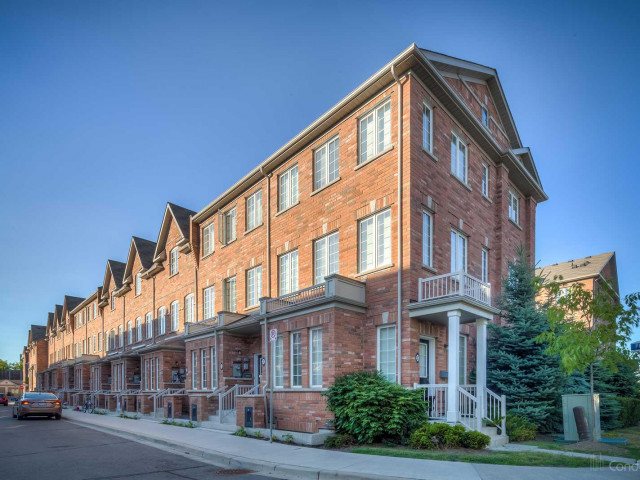EXTRAS: Enjoy The Outdoor Living Space In Any Of The Cozy Balconies, Along With Its Great Location As The Proximity To The Beach and The Lake., Close to TTC, Go Station, Shops, Parks, Trails. Act Fast And Experience The Comfort It Has To Offer!
| Name | Size | Features |
|---|---|---|
Foyer | 0.3 x 0.6 m | Ceramic Floor |
Living | 1.9 x 1.8 m | Hardwood Floor, East View, Window |
Kitchen | 0.7 x 0.9 m | Combined W/Dining, W/O To Balcony, Stainless Steel Appl |
Dining | 0.7 x 0.8 m | Combined W/Kitchen, W/O To Balcony, Ceramic Floor |
Powder Rm | 0.6 x 0.5 m | Ceramic Floor |
Br | 0.9 x 1.5 m | 3 Pc Ensuite, W/I Closet, Broadloom |
2nd Br | 0.8 x 0.8 m | W/O To Balcony, Broadloom, West View |
3rd Br | 1.1 x 0.8 m | Broadloom, Closet |
Foyer | 0.4 x 0.6 m | Ceramic Floor, W/O To Garage, Closet |
Included in Maintenance Fees



